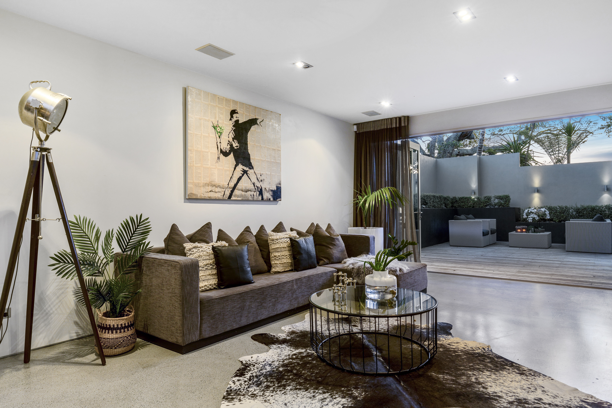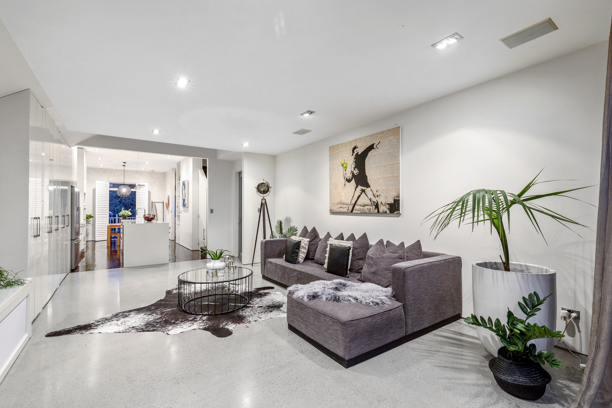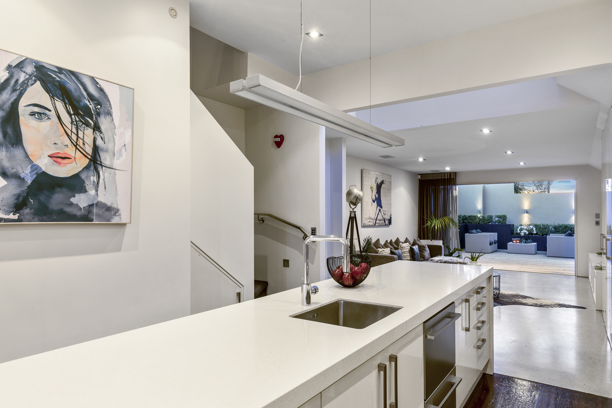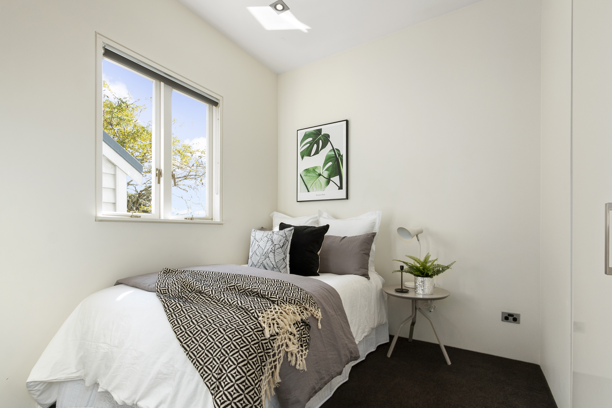

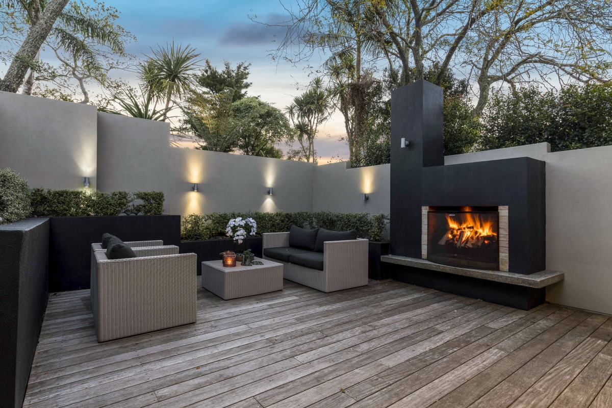
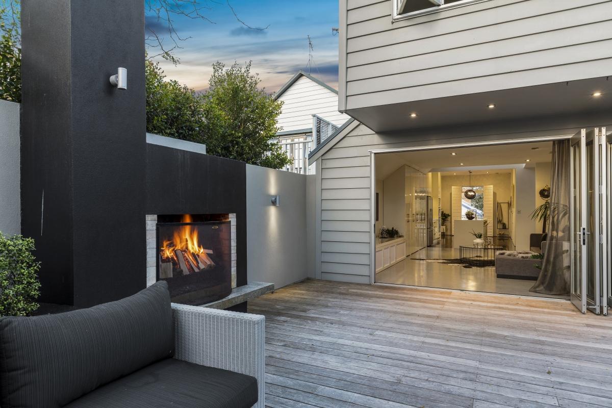



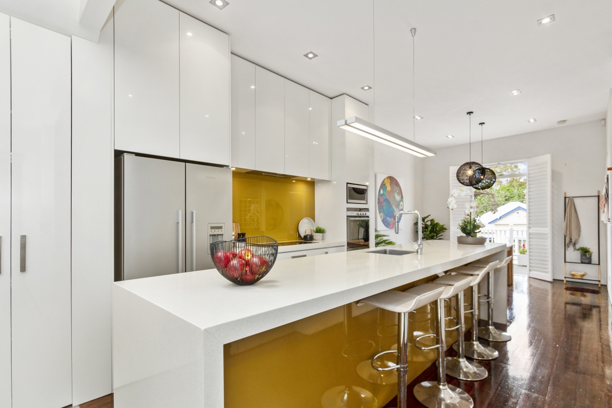
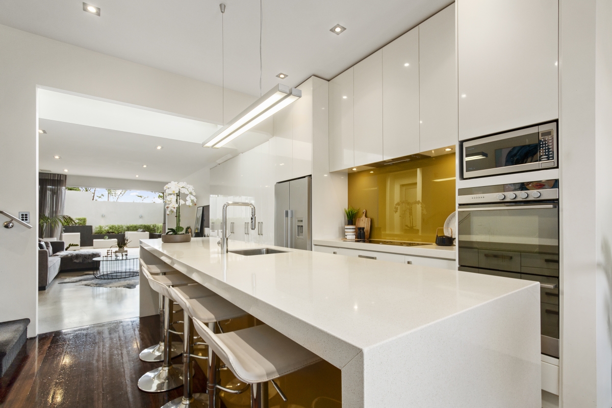
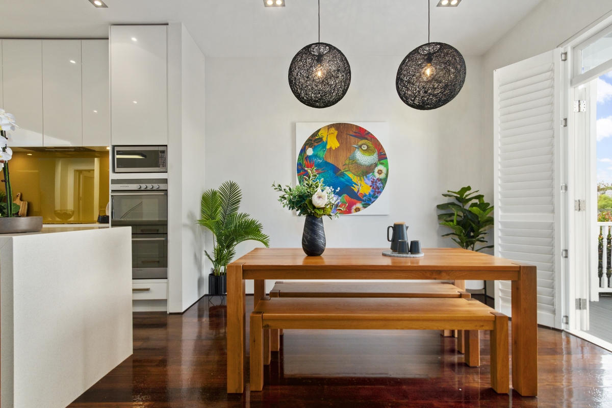

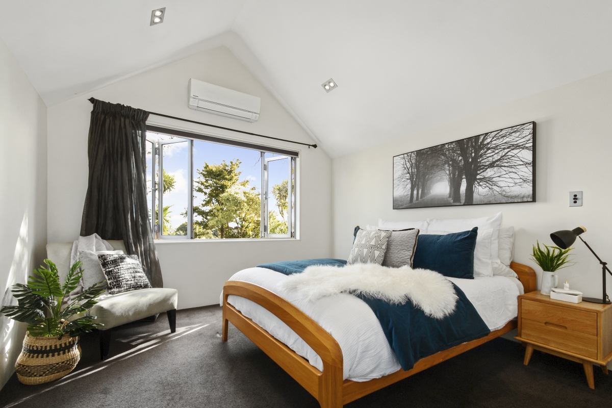
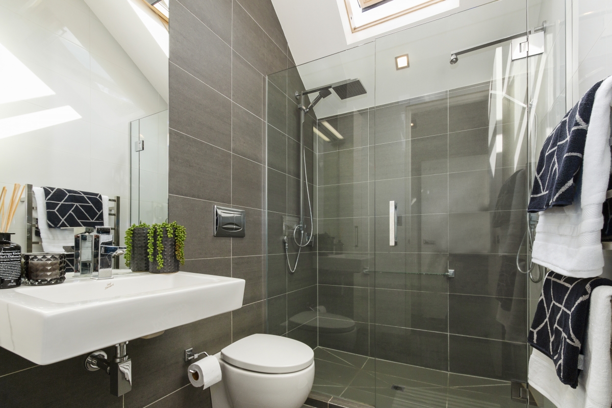
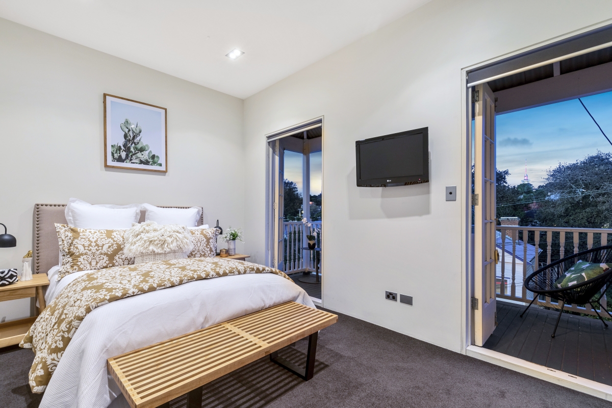
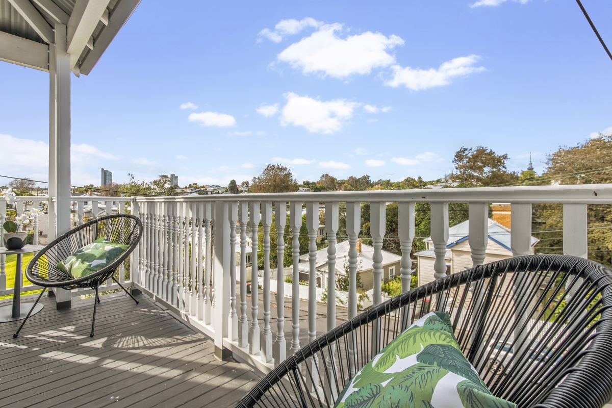
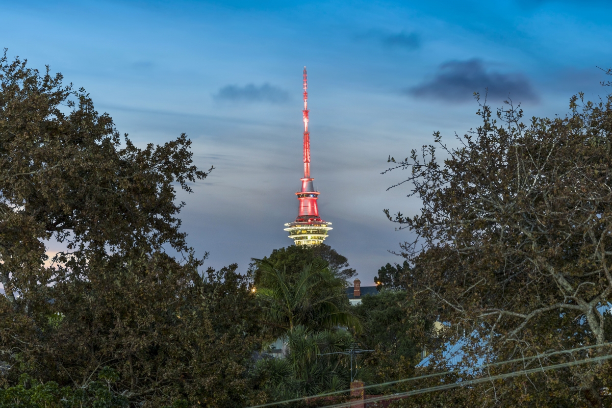
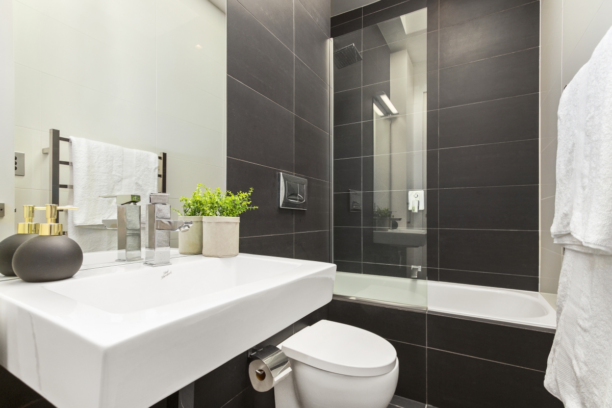



















Sold
Perfectly Ponsonby
3
2
1
1
129 John St, Ponsonby
his seriously stylish Victorian Villa (one of the iconic six sisters) is simply stunning.
Razor sharp style and design greets your every turn as you take a trip through this fabulous light-filled, flawlessly renovated home.
The entertainer in you will delight in the stunning gourmet kitchen showcasing a streamlined sleek cool white palette, extended island bench with seating - all this with clever little added extras including double oven, double dishwasher and a dining area with shuttered doors to the balcony. Continue your journey with the fluid open plan living flowing seamlessly to the west-facing courtyard, complete with wood burning fire amidst the backdrop of mature trees fringing this very private walled terrace garden. This is the perfect social venue for friends and family.
Boasting three double bedrooms and generous tiled bathrooms with underfloor heating. The separate master wing has views out to the lush grounds of St Paul's, spacious walk-in wardrobe and a spa-like bathroom with double shower. The two additional bedrooms both have generous wardrobes and storage - one with double French doors opening out to a charming balcony with elevated views to the cityscape and sky tower.
With the bonus of a separate powder room, tandem garaging and two car off-street parking you will feel truly spoilt.
Located in this vibrant neighbourhood with the hub of Richmond Rd shops just around the corner, Vermont Reserve and the boutiques and cafes of Ponsonby Road a short walk away, this is a home you won't want to miss.
Property Details
| Sale Type | Auction Wednesday 16th May (unless sold prior) |
| Suburb | Ponsonby |
| Bedrooms | 3 |
| Bathrooms | 2 |
| Garaging | 1 |
| Property ID | 756789 |
| Barfoot & Thompson | |
- 021 953 152
- Contact Us
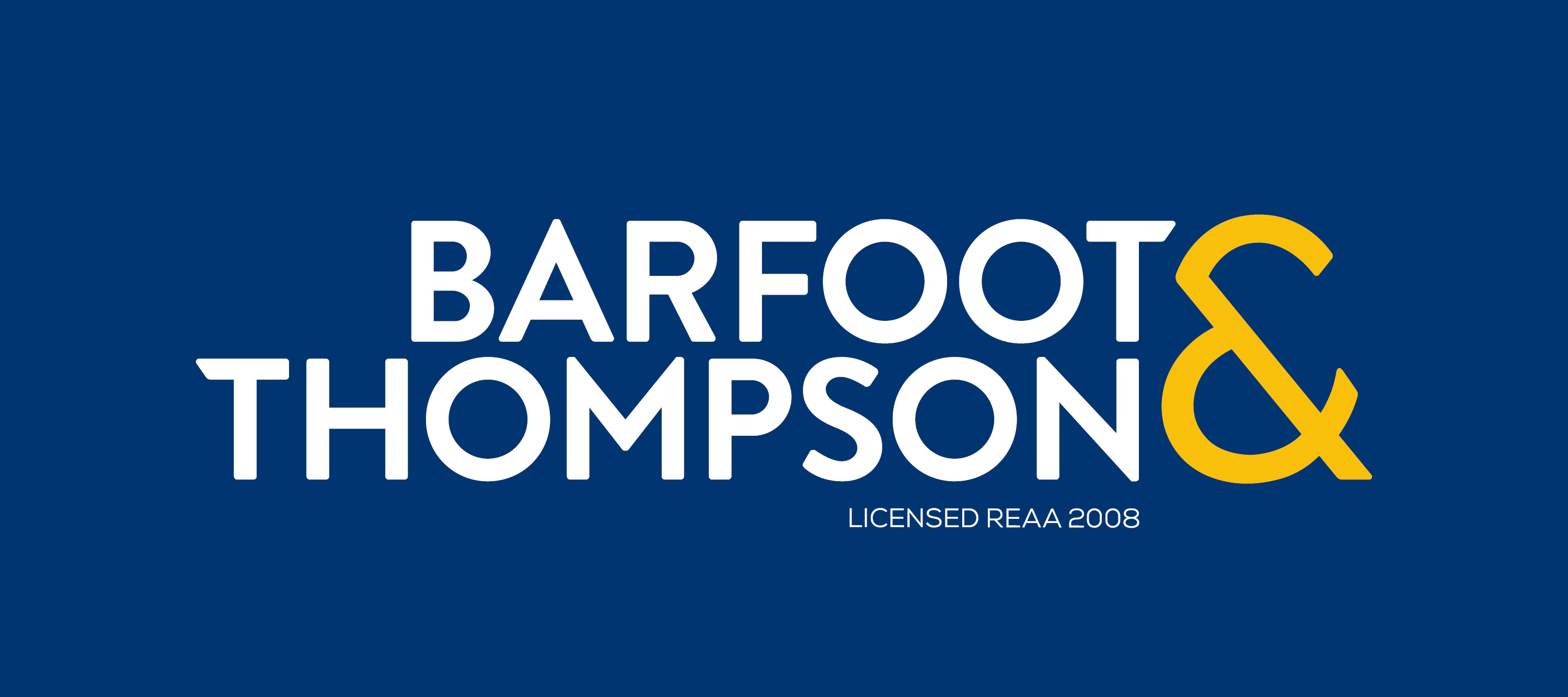 Carl and Rosanne Madsen
Carl and Rosanne Madsen

