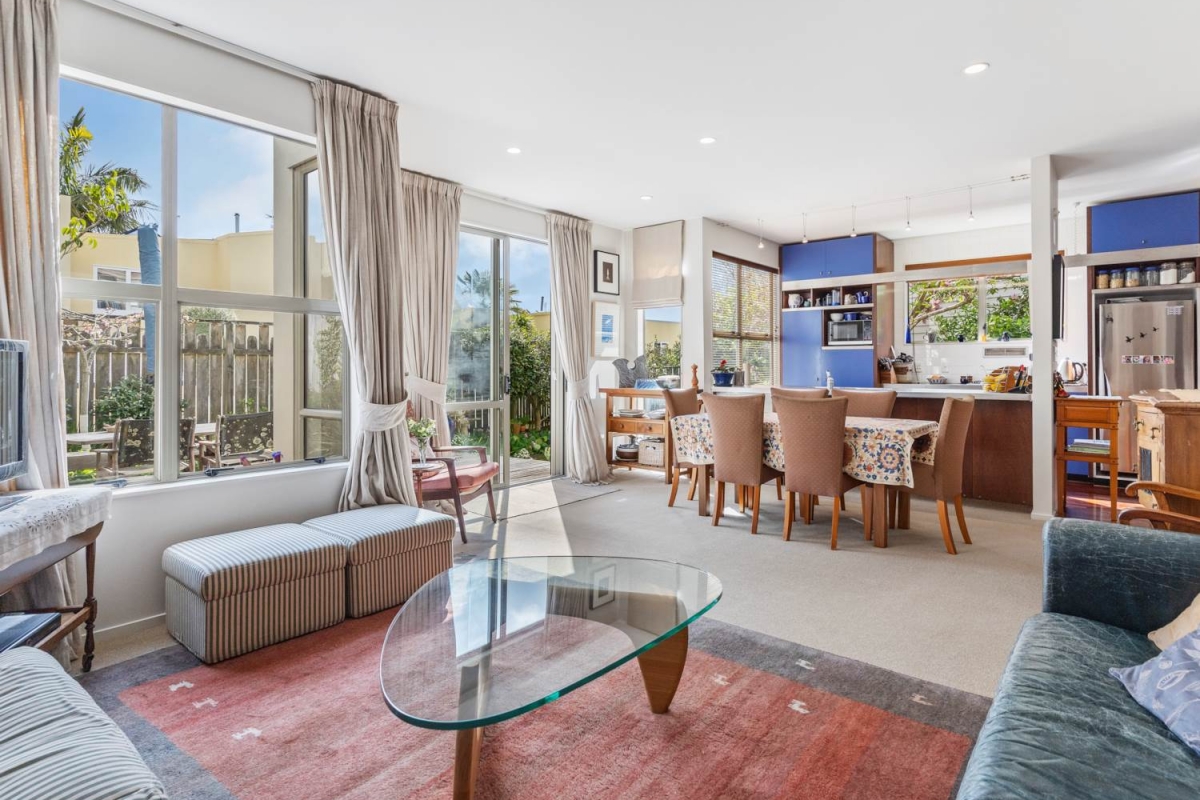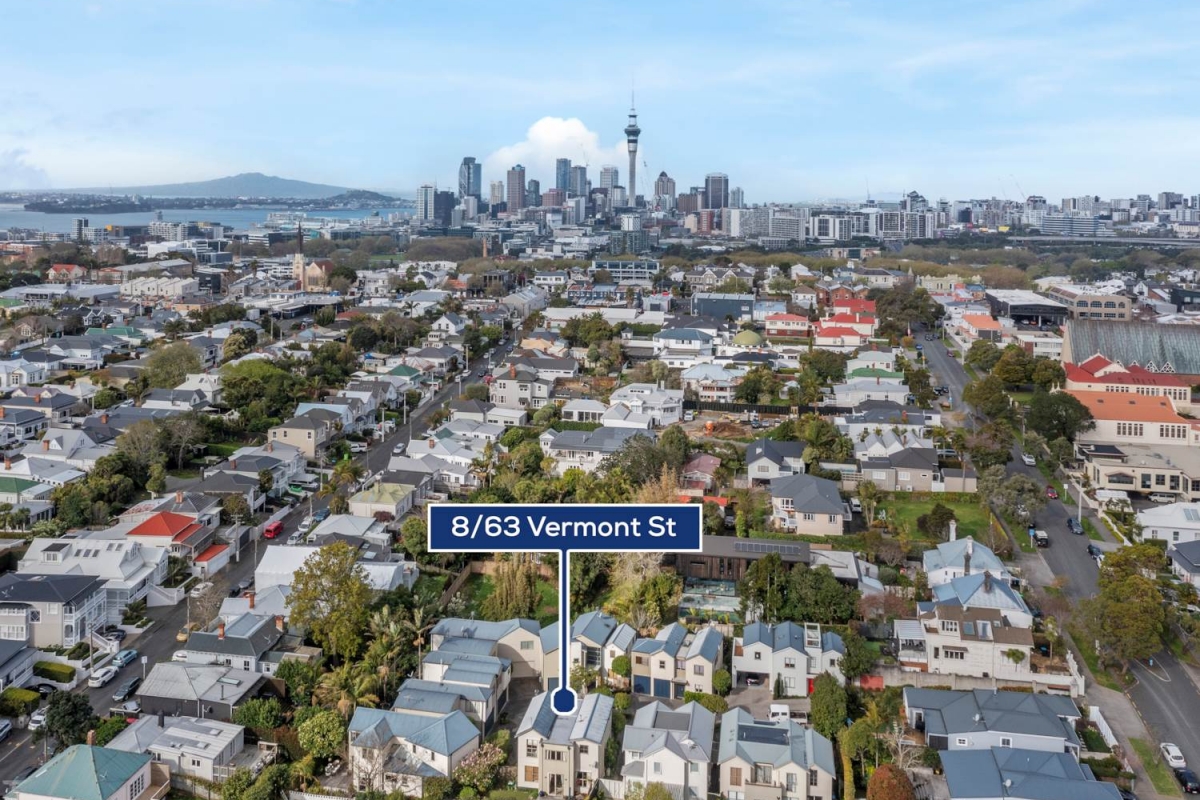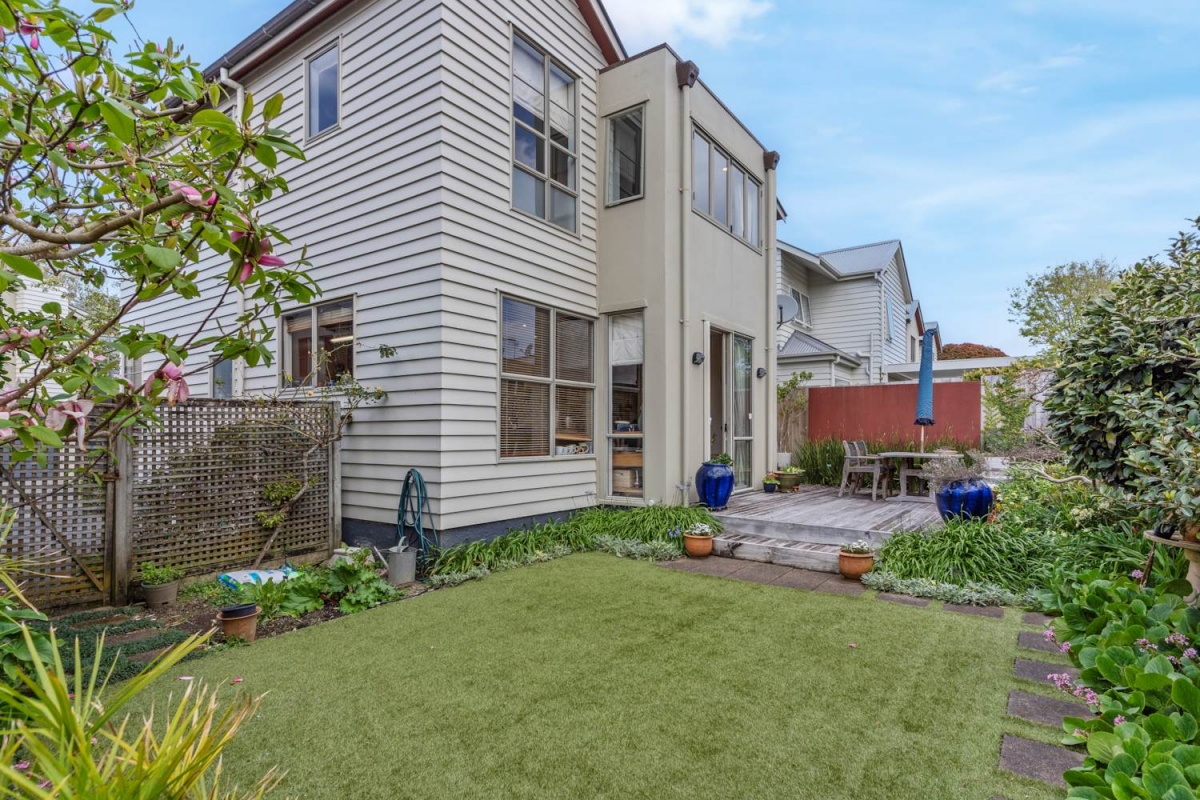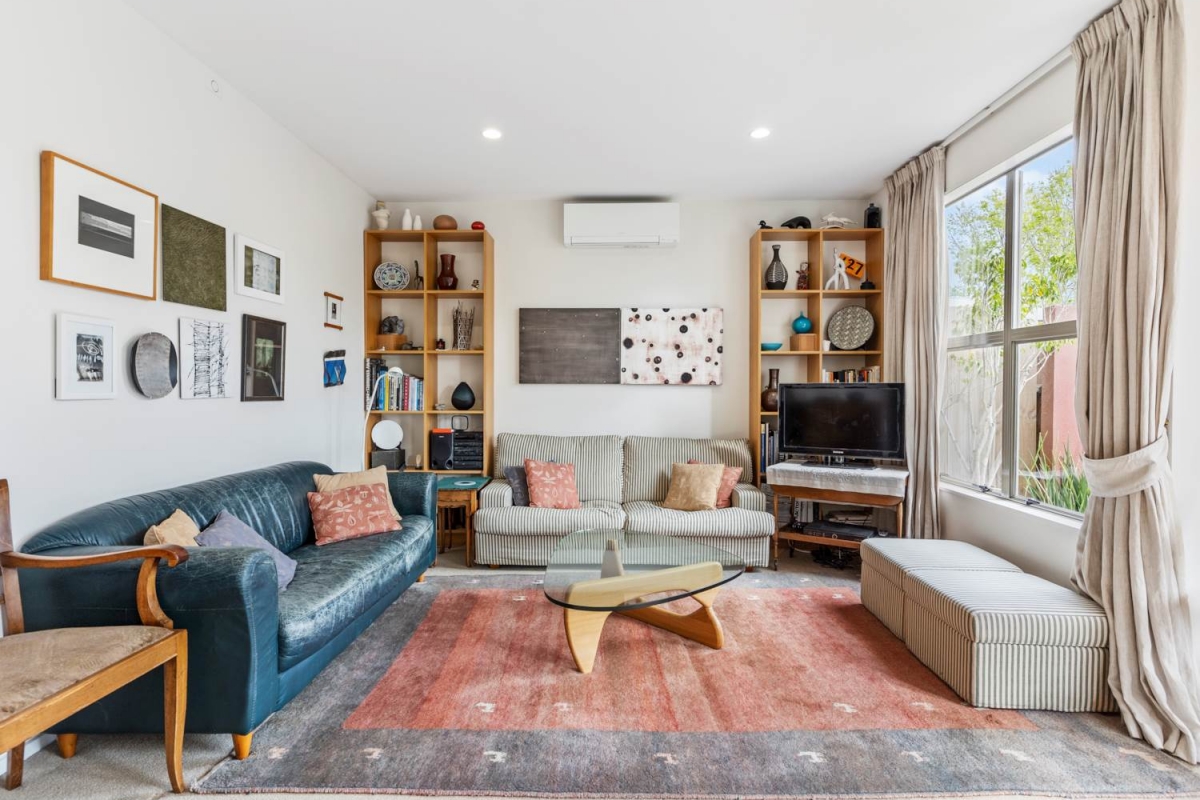Sold
A Princess on Vermont
8/63 Vermont St, Ponsonby
... those with a penchant for the perfect balance of character and design will be impressed as you journey through this deceptively large townhouse, discreetly tucked down a driveway and enjoying a coveted sunny, north-westerly aspect.
A home ideal for entertaining with a modern kitchen, spacious light, airy open plan living - slide back the glass doors opening wide to the fully fenced courtyard with cleverly curated and manicured gardens, enjoying all day sun. Your friends and family will delight in al fresco garden parties, dining and cocktails in this tranquil haven, complete with birdsong, the ultimate escape from a demanding city lifestyle. All year long, you will be treated to a visual feast throughout the changing seasons with magnolia, lilies, roses and more...
Continue to the upper level featuring a gallery space to showcase your art and a light-filled master suite complete with roomy ensuite and spacious walk-in wardrobe. There are also two more very spacious double bedrooms and a sleek tiled bathroom.
Add to this a separate powder room, plenty of storage options, internal access double garaging and additional parking for another vehicle.
This fabulous location is an easy stroll to the vibrance of Ponsonby Rd where restaurants, cafes and boutique shopping abound. There is the delightful Vermont Reserve and playground, a lovely green oasis, complete with seating and shady mature trees.
This is a compelling home you will be proud to own, so close to the city, in this most sought-after neighbourhood.
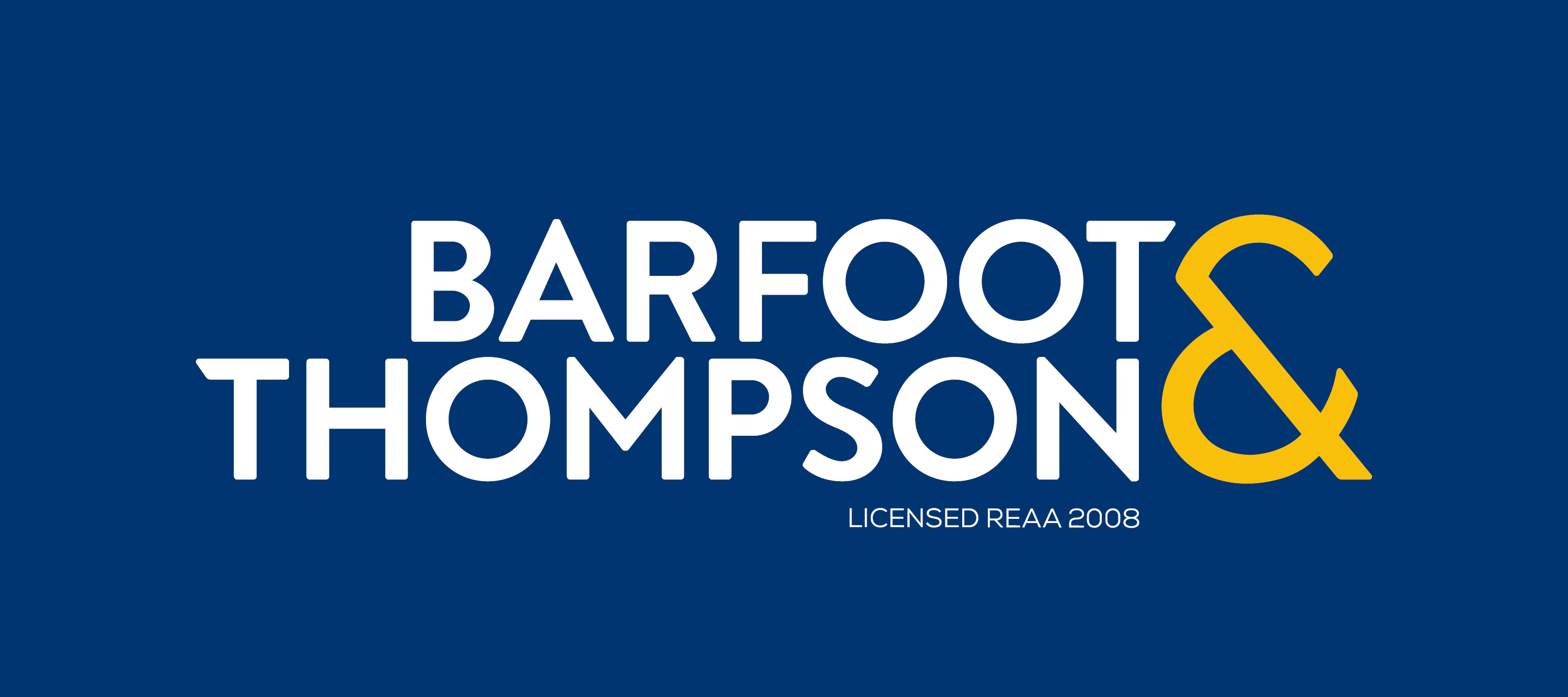 Carl and Rosanne Madsen
Carl and Rosanne Madsen
