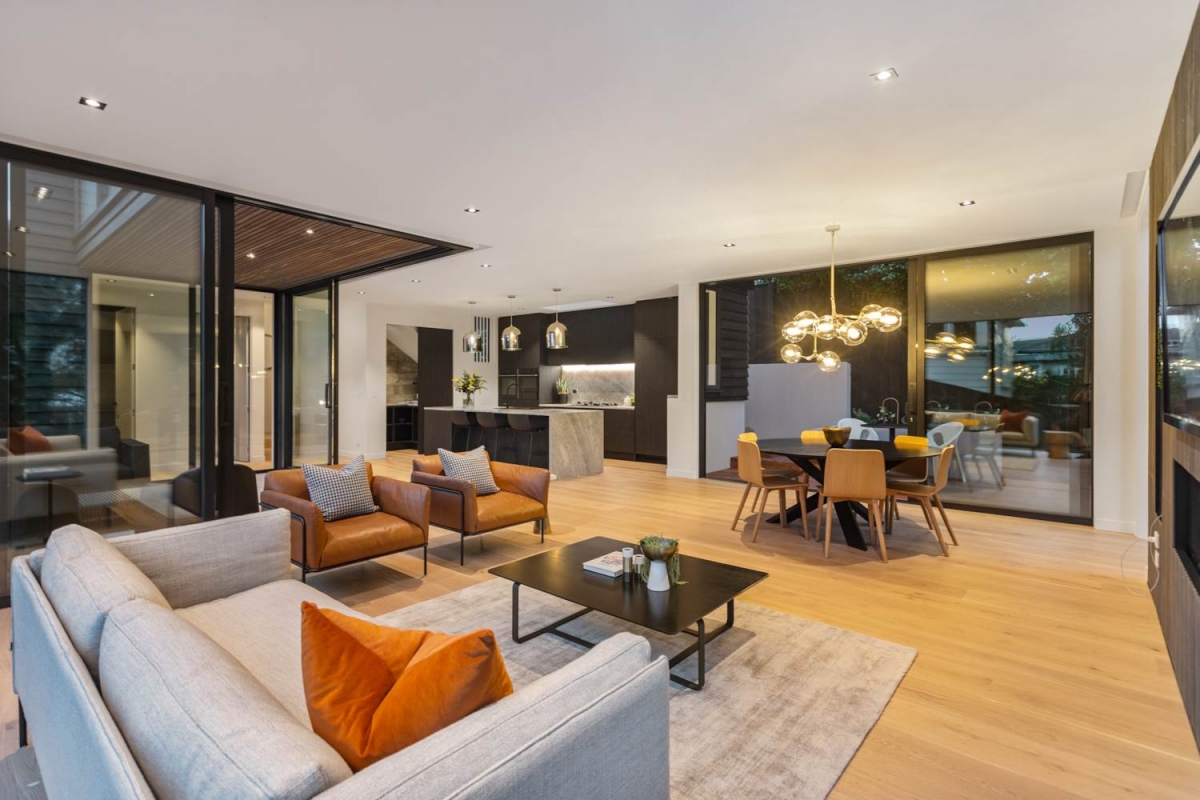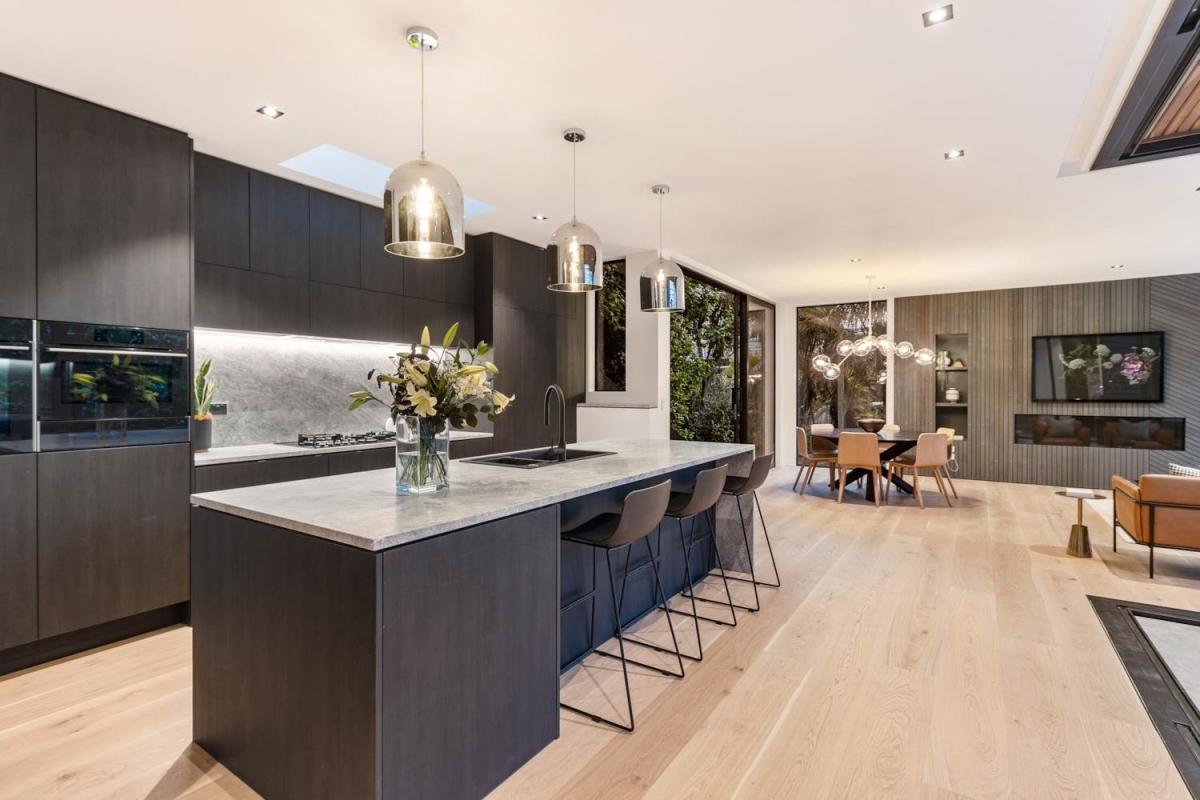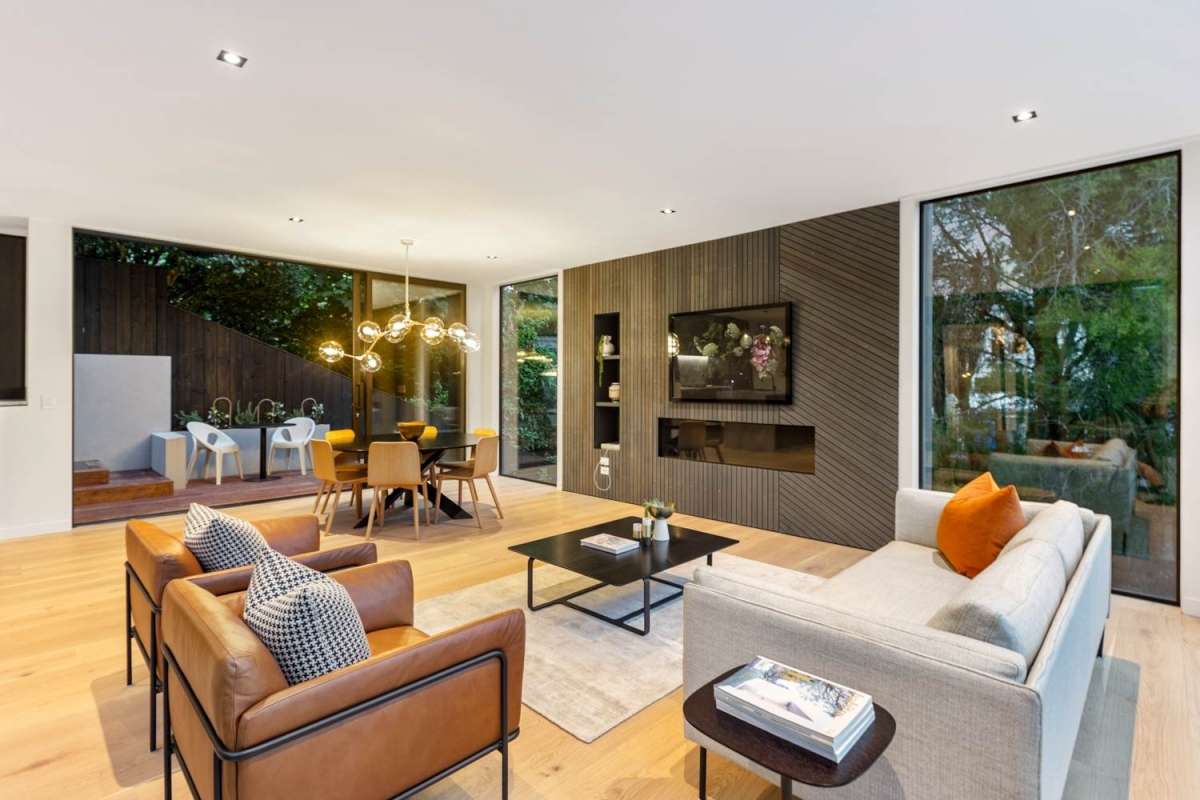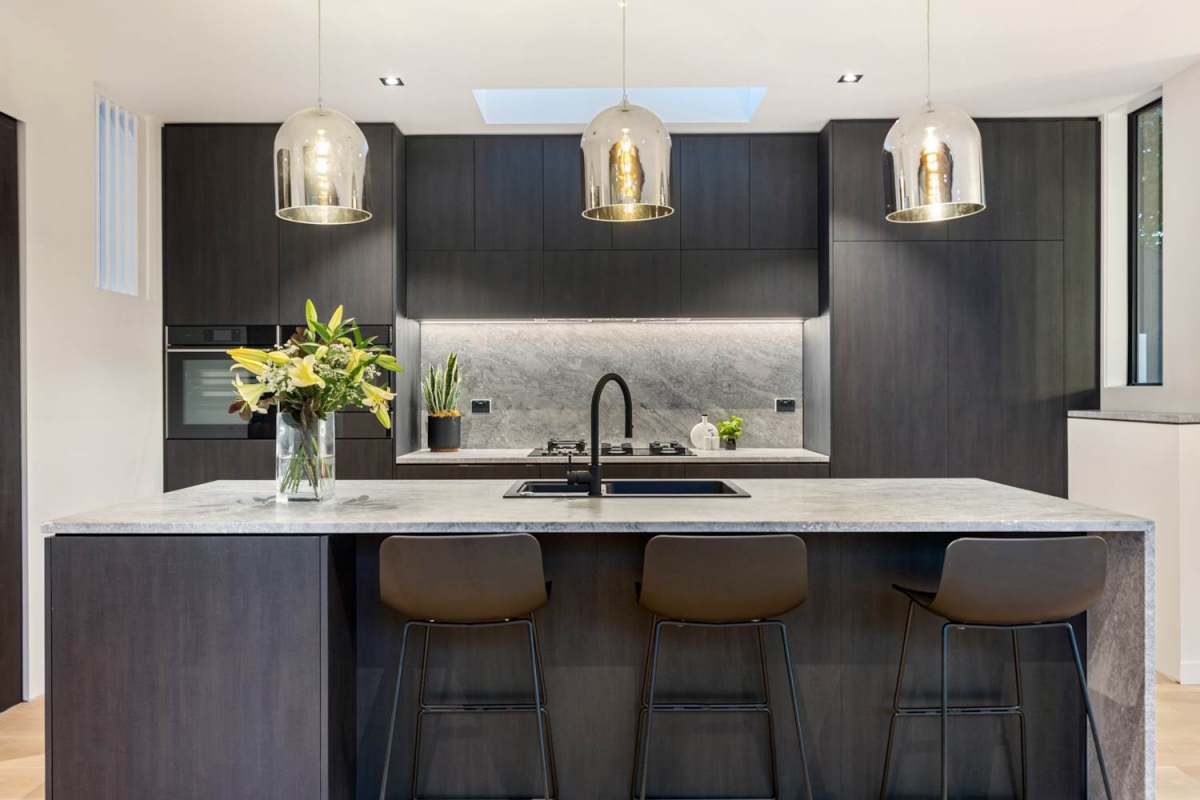Sold
Perfection in Ponsonby
76 O'Neill St, Ponsonby
Razor sharp style and design greets your every turn as you take a trip through this light-filled fantastic contemporary home.
Cleverly designed by Hoxha Bailey Architects and meticulously crafted with an incredible attention to detail, this home offers unparalleled quality, state-of-the-art bespoke styling and pure luxury living for the most discerning buyers.
Seamlessly blending concrete, steel and glass with natural woods, this inspirational multi-level home boasts a substantial master suite occupying the entire upper level and includes a luxe ensuite, spacious walk-in wardrobe and a separate office/lounge both with vaulted ceilings and opening out to the private shuttered deck.
On the first level there are two very roomy double bedrooms with a deluxe spa-like bathroom and dedicated lounge area.
The lower level features a fantastic gourmet kitchen with stone island, European appliances and scullery that is an entertainer's delight and flowing to the sleek and roomy open living space with gas fire... slide back the full height glass doors to the tiled patio courtyard by the glistening salt water lap pool, the perfect place to entertain friends and family while enjoying the green vista and lush planted gardens.
Add to this a guest bedroom with ensuite, separate powder room, laundry room and internal access secure two car garaging along with plenty of storage.
This is the ultimate in modern living with the vibrant energetic pulse of award-winning restaurants, cafes and designer boutiques in fabulous Ponsonby Rd an easy walk away... take a step up to maximum style enhanced with minimalist chic.
Phone for Set Viewing Times or a Private Appointment
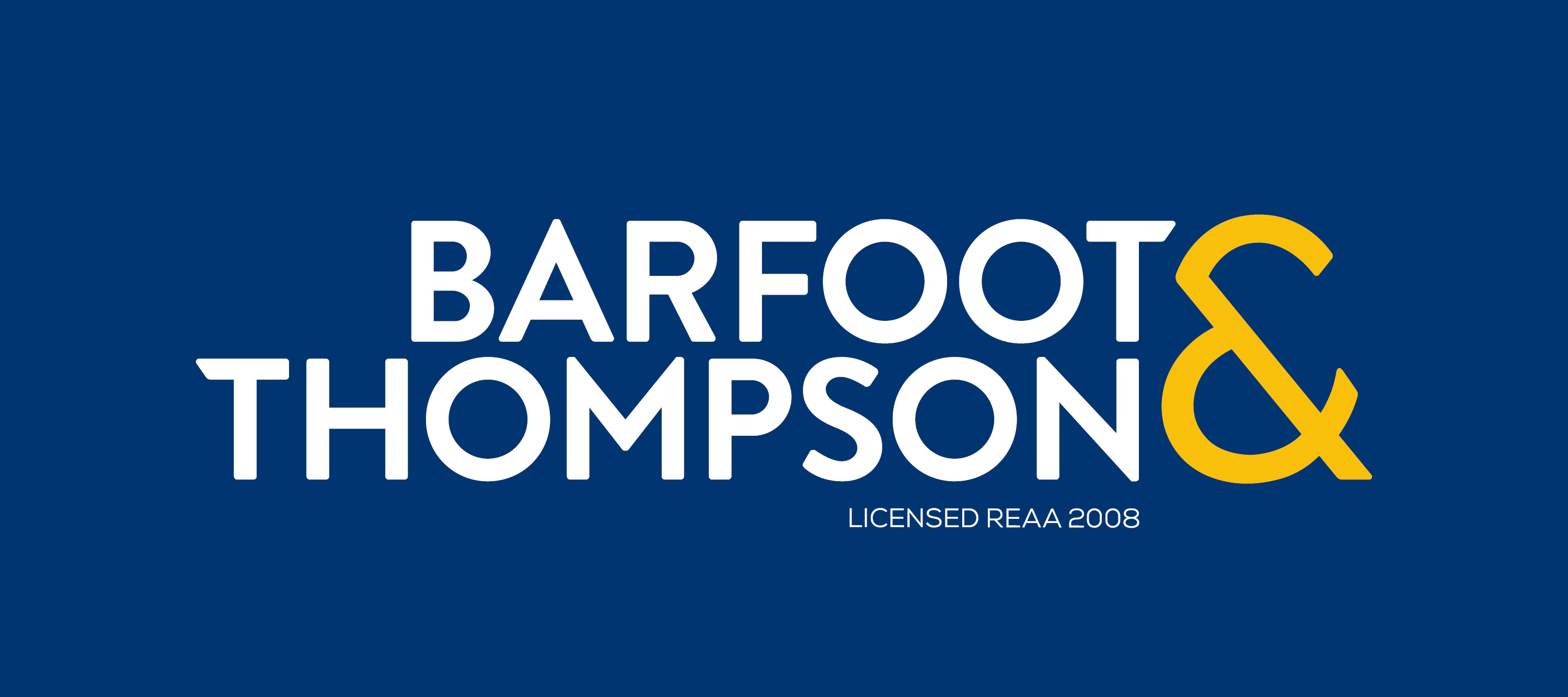 Carl and Rosanne Madsen
Carl and Rosanne Madsen
