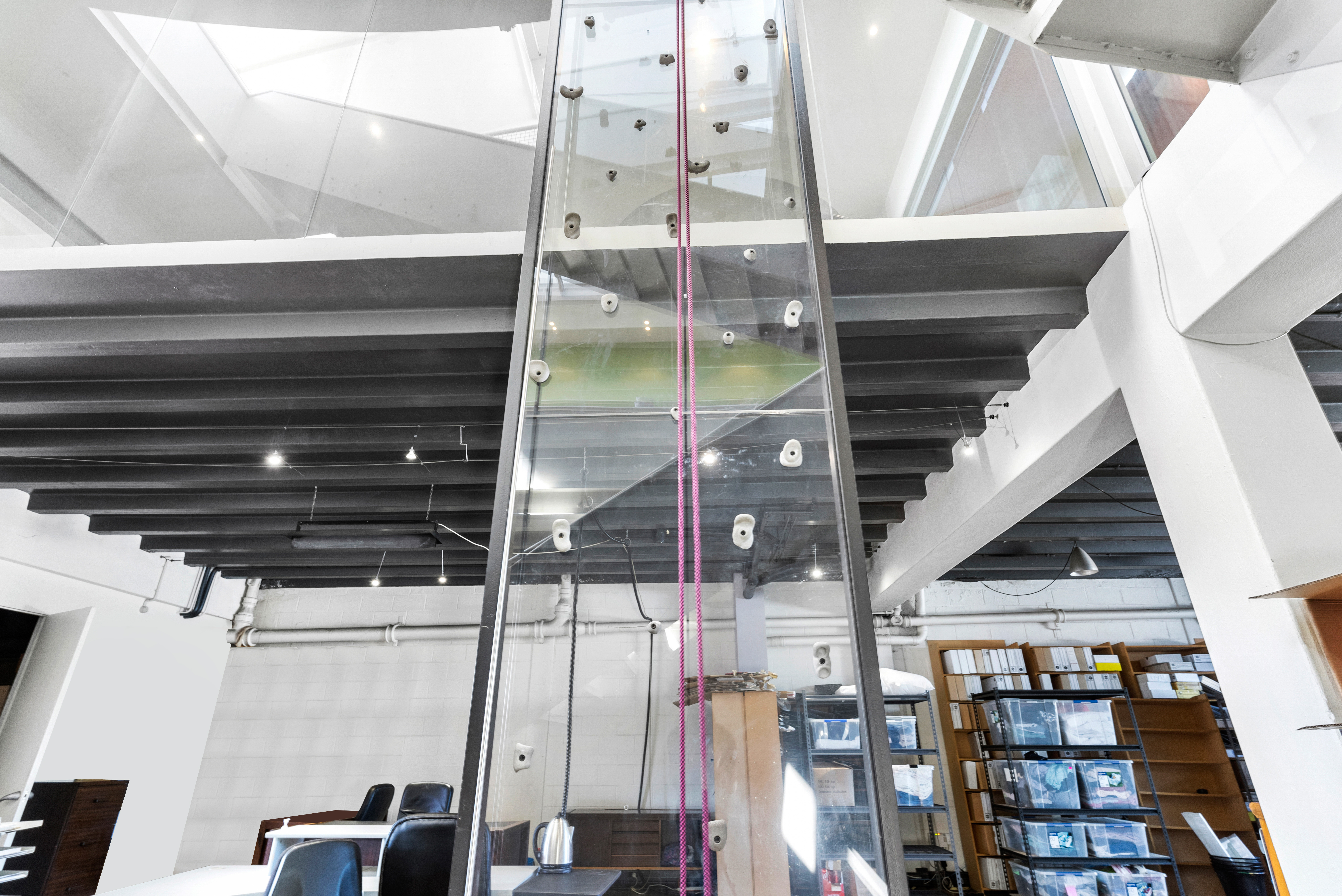
An award-winning three-level warehouse conversion in a small commercial area of Grey Lynn is one of the most amazing residences Barfoot & Thompson agent Carl Madsen reckons he has marketed.
The home at 4 Putiki Street has a cylindrical bathroom and even has a climbing wall three stories high.
“In 33 years of selling around here it’s completely different to anything that I’ve ever seen,” says Madsen who describes the four-bedroom, two-bathroom conversion as “industrial chic” in style.
The original conversion was designed by Ward Architects in conjunction with then owner Stephane Rondel, a prominent Parisian designer who lives in New Zealand.
In 1999, the property won the New Zealand Institute of Architects awards for interior design and colour.
Comments at the time included that the jury was delighted by the quality of the spaces within the building and by the originality of the conception with which it was organised.
“This is an unpretentious but extremely exuberant and engaging work. Its definition of a way of metropolitan living breaks new ground and sets a very high standard for warehouse conversion in Auckland.”
The convenors also said the architect had used colour with strength and clarity to dramatise the sense of entry and to identify and distinguish indoor spaces.
“Alternately striking and subtle, as occasion demands, colour acts with space to make a significant and essential contribution to the building.”
Madsen says the property, which has 570sq me of floor space including decks, is “Grey Lynn meets Greenwhich Village (a trendy area on the west side of Lower Manhattan in New York)".
“It's just very urban and cool - Greenwich Village is a cool place to be. Greenwich Village is sort of bohemian and different and all the people who want to be different live there.”
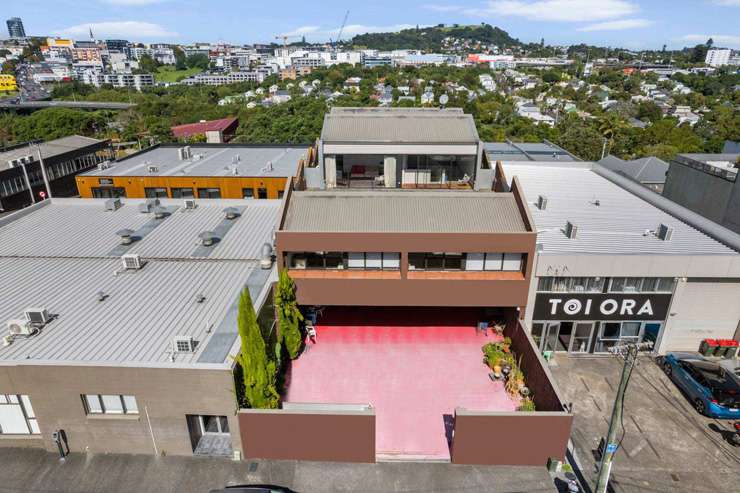
The warehouse is on the market for sale, with tenders closing on May 23. Photo / Supplied
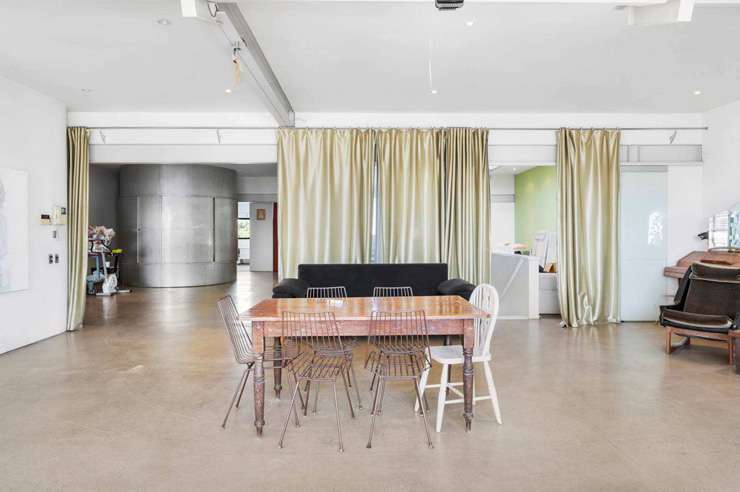
The design is industrial chic, and is one of the smartest the listing agent has seen. Photo / Supplied
Greenwich Village is the epicentre of where bohemian artists and musicians hang out, Madsen says.
“We imagined the property would appeal to non-conformist buyers who want a complete bespoke studio space and home that has no parallel.
“You go into this and the next thing you're in this remarkable space with this big atrium and you look up and you've obviously got the climbing wall and you've got these metal staircases that go off in different angles and then you look up and there's this glass walkway that you can walk across.
“You walk across this glass walkway and you're looking down, and I must admit your first step is a leap of faith, and you walk across it but you can look down and through and just see these angles and stairways.”
The current owners bought the property in 2000 and ran their accountancy business downstairs while living in the rest of the building, he says.
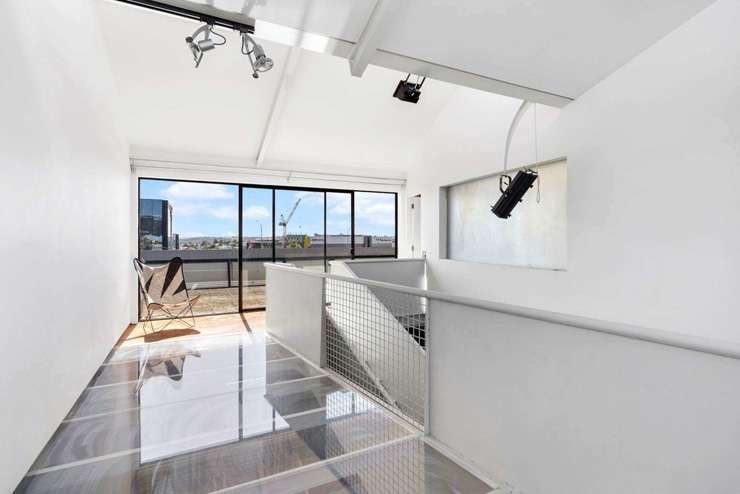
The glass walkway is not for the faint-hearted. Photo / Supplied
“Although designed in 1996, the property still has a sense of wonder with a three-storey climbing wall, walkable glass atrium and circular bathroom – it has 360 degree views and although it is ready for a good refresh we are sure it could still be one of Auckland’s iconic warehouse converted spaces.”
The property is being sold by tender, which closes at 4pm on May 23.
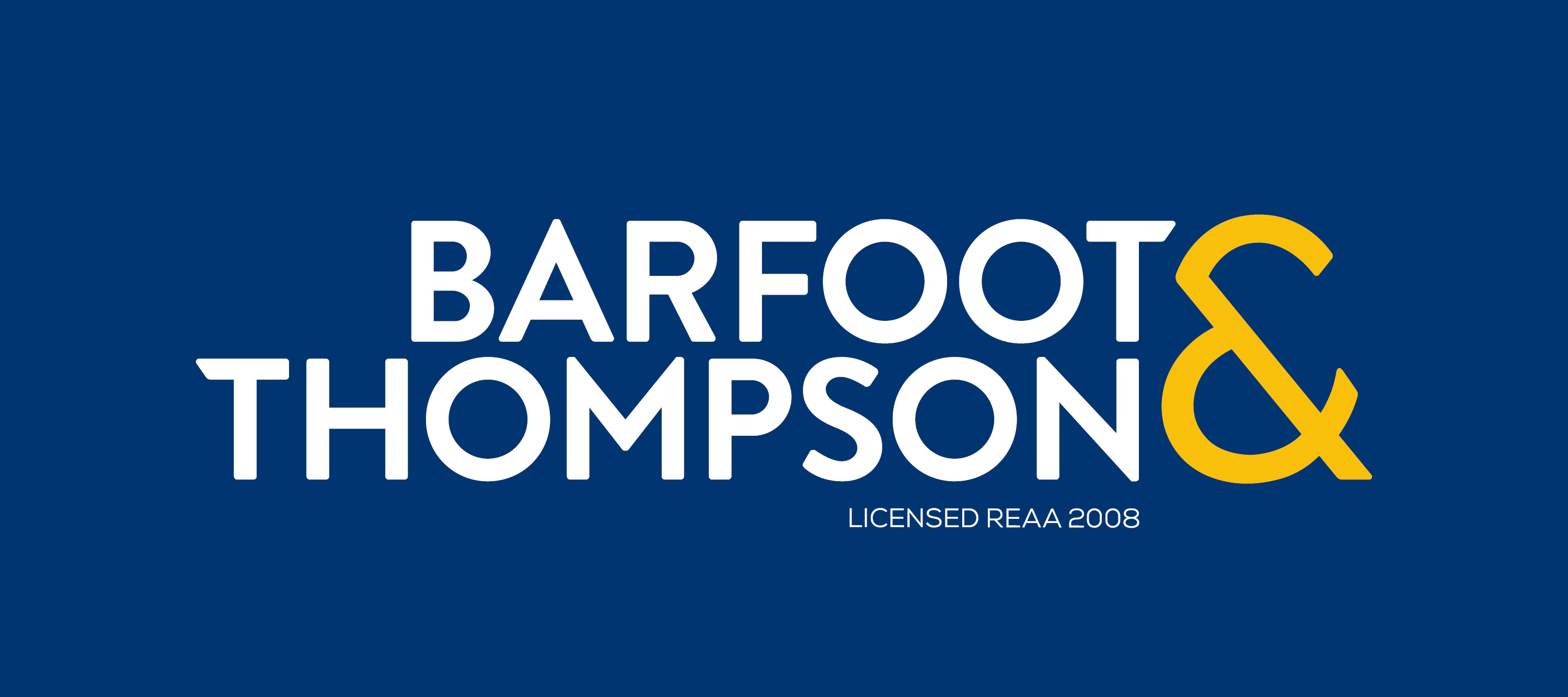 Carl and Rosanne Madsen
Carl and Rosanne Madsen
