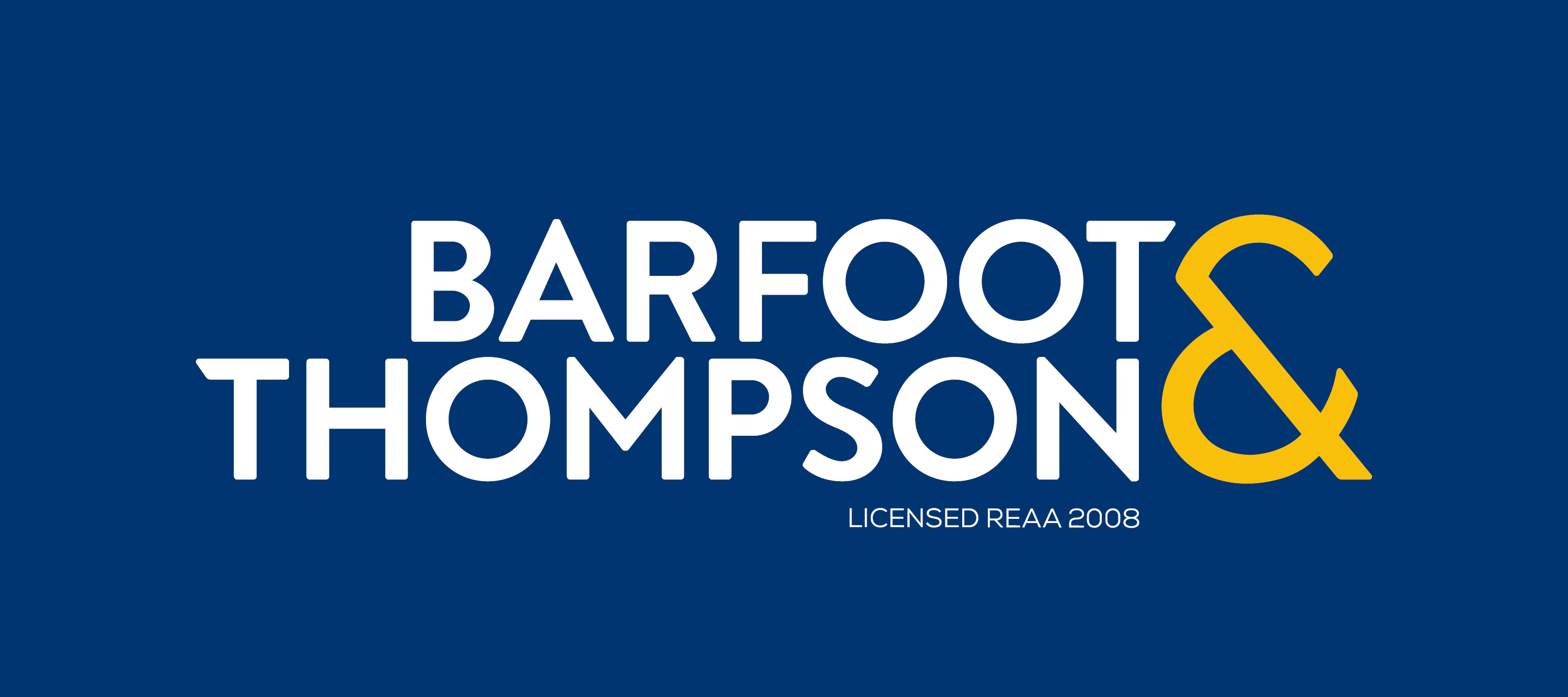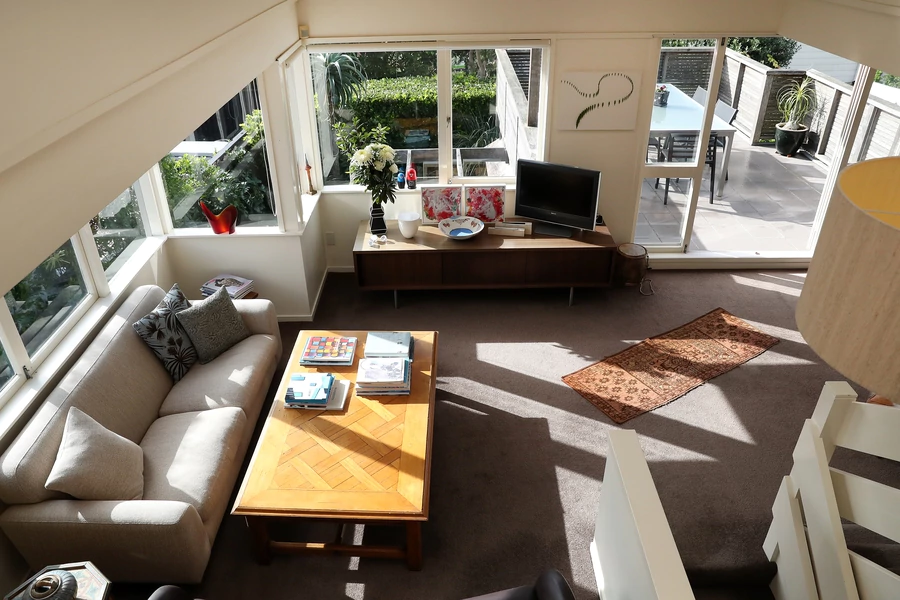17 Jun, 2017 5:00am, nzherald.co.nz
Nearly 20 years ago, Gina Wing strolled down Georgina St, glanced at this angular house and thought, "I bet that home would be really interesting inside".
She'd realised she wanted to move from Coatesville to Freemans Bay after coming to a friend's party around here - so got an agent to door-knock this home's owners.
Gina says: "I walked inside and remember thinking it had a unique, timeless sort of design, full of distinctive spaces, sun and light. And then I saw the fabulous views, and that was it."
The previous owners agreed to sell the cedar home with concrete block base designed by Swan Railley Paterson Architects, now known as Swan Railley Architects.
The home, which displays Gina's art so well, was built in 1983, although she sees some similarities with 1970s architecture.
Vaulted cathedral ceilings ribbed with exposed beams, combined with a split-level layout, create distinctive spaces.
Gina says: "Those ceilings give a sense of spaciousness."
When she bought in 1998, the layout incorporated a separate downstairs flat with a quirky little in-cupboard kitchen, since removed.
One day a passerby spotted Gina in her front yard and recounted how much she'd adored living in that flat where she'd once catered for a party of 20 from the compact kitchen.
Gina opened up the layout to create one home, initially operating the lower level as a bed and breakfast.
She replaced the kitchen, renovated both bathrooms and had landscape designer Trish Bartleet re-envisage outdoor spaces.
Gina who is retired, loves the design of the grounds, which offer four distinct outdoor areas.
/media.nzherald.co.nz/webcontent/image/jpg/201724/060617NHZHGEORGINA21_master.jpg)
But she's more interested in directing her energy into charity work, art and family than gardening so appreciates them being low-maintenance.
A geometric pedestrian gate welcomes visitors into the paved chequer-board style front courtyard alongside a single garage.
Gina likes sitting there with a friend and a glass of wine. However, her daily go-to space is the covered outdoor room Trish's architect husband Mal designed to open off the dining space.
She says: "It's fabulous and dry and hardly a day goes by where I don't sit out there for breakfast or lunch."
Next to the dining room, with gas fire and laundry alongside, is the front kitchen, which has stainless benches and wood cabinetry.
/media.nzherald.co.nz/webcontent/image/jpg/201724/060617NHZHGEORGINA16_master.jpg)
A trio of permanent sculptural pumice towers outside add whimsy to the outlook through its window.
The vaulted ceiling adds a special ambiance to the main living room, which, like much of the home, enjoys sweeping cityscape and harbour views.
"Guests always say, 'Oh look at your views, Gina.' And I do look at them, unlike some people who seem to become immune to their homes' views.
"I particularly enjoy looking at the city skyline at night with the Sky Tower lit up and all the cranes rising up."
Living opens wide to a deck favoured for alfresco dining or drinks.
/media.nzherald.co.nz/webcontent/image/jpg/201724/060617NHZHGEORGINA17_master.jpg)
The roofline also adds charm to the loft-style master bedroom suite with en suite, compact walk-in wardrobe and under-eave storage access. A study also celebrates the view.
The lower level has two bedrooms, one which can be a living area, complemented by a bathroom and separate toilet. This level has a particularly tranquil vibe.
It opens out to greenery around a patio and lawn, the latter impressively pristine thanks to being artificial.
Gina says it is easy to nip up to Ponsonby and walk or cycle into the city where she shops at Britomart farmers market most Saturdays.
After nearly two decades here she's ready for a change but she expects to remain in the neighbourhood.
 Carl and Rosanne Madsen
Carl and Rosanne Madsen
